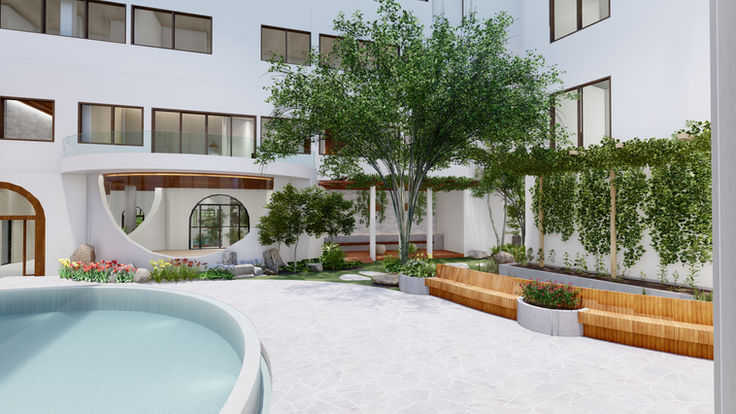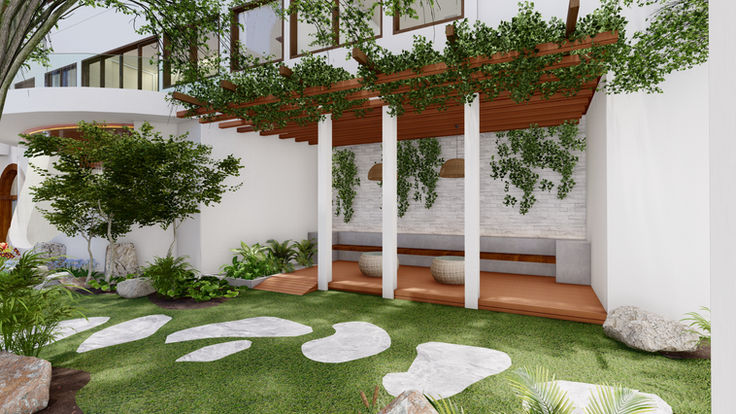
The landscape area is the main view of the whole interior space, which most of the windows of the rooms and main space leads to this area. It is the main space that reflect the biophilic design concept.

The lobby. The lobby is the beginning of the interior space where the people leave impressions to the building.

The workshop café is a place for the people to stimulate the mind, nourish the body. It is a place that can hold different workshop and a café in normal hours.

The landscape area is the main view of the whole interior space, which most of the windows of the rooms and main space leads to this area. It is the main space that reflect the biophilic design concept.
< SENTIENCE
AMPLIFIER >
Sentience Amplifier

19
Loke Weng Khei
Project Introduction
The project title of this project is Sentience Amplifier, which defined as the amplification of sensory, by emphasizing the nature experience in spaces. This project is inspired by transforming the hotel that shuttered down in this COVID-19 pandemic, the Hotel Penaga, which located around the Georgetown Heritage Site, and turns it to another purpose, a recuperation centre. This centre is 30% for recuperate, 30% for experience, 20% of community centre, and 20% of stays, which also call a temporary place for elderly, to recuperate, regenerate and preventive medicine.
Perspective
GREEN PAVILION
Bespoke Design
Green Pavilion
The Green Pavilion is located at the centre of the whole interior building, which is the landscape area between three building blocks. The landscape area is the main view of the three buildings, which act as a place to gather the people to communicate, to feel the greenery, and to regenerate. The Green Pavilion has two floors, the ground floor and the first floor. The ground floor is a pavilion, which acts as a place for the elderly to exercise with shelter to avoid direct sunlight. There is also a built-in seat to rest after a jog or work out. For the first floor. It acts as a corridor to connect the guest block with the staff block, so that the staff can reach out to every guest immediately when needed. The greens are planted around the first floor, to minimise the direct heat and sunlight from the sunlight ray.












